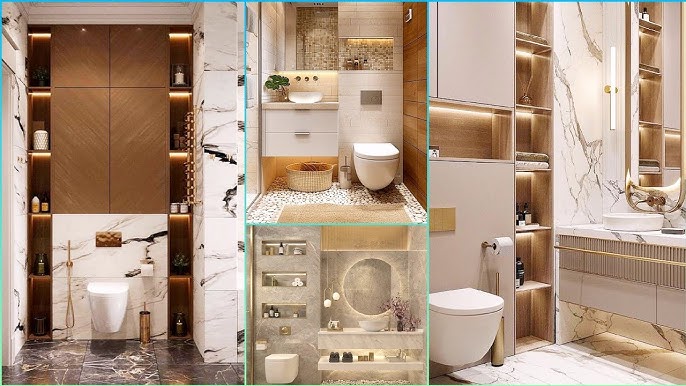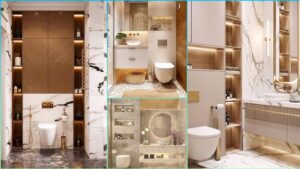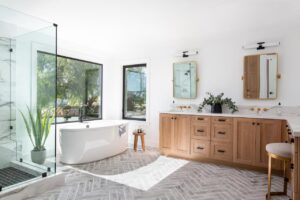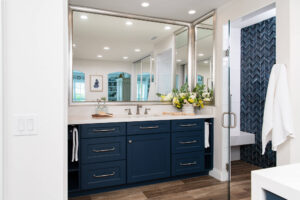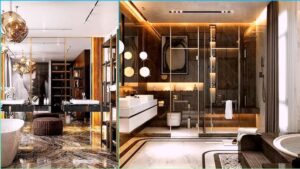Bathroom designs for 2024 maximize space and elegance, creating functional, beautiful spaces for homes of all sizes. Whether it’s a small powder room or a large master bath, good staging can enhance the use and appearance of your bathroom. Modern bathrooms feature open, airy designs, smart storage, and streamlined fixtures to maximize space without sacrificing style. We look at the best bathroom layouts for 2024 to help you create a beautiful and functional space.
Small Bathroom, Single Wall Layout
One of the best small bathroom layouts for 2024 is the single wall. This configuration aligns the sink, toilet, and shower or tub along one wall to maximize floor space for movement. This basic design simplifies plumbing, looks sleek, and is perfect for small spaces. All fixtures are placed in a single line, freeing up bathroom space for storage or open space. Floating sinks and wall-mounted toilets offer a beautiful way to maximize floor space.
L-Shaped Bathroom Layout
The L-shaped layout is ideal for separating bathroom functions such as showers and sinks. This pattern will be popular in bathrooms of all sizes in 2024 because it creates flow and separation without the need for walls or dividers. The shower or tub is typically located on the wall opposite the L-shaped toilet and sink. This arrangement maximizes the use of corner space for homeowners who prefer an open, airy feel while keeping the spaces separate for privacy and comfort.
Kitchen bathroom design
Kitchen-style bathroom layouts are ideal for long, narrow bathrooms. The sink and vanity are located on one side of the bathroom, while the toilet and shower or tub are on the other. The plan takes advantage of the length of the bathroom to facilitate movement. To create an open feel, the 2024 kitchen bathroom features a floating vanity and a walk-in shower with a glass door. Large mirrors and light colors often visibly enlarge a space.
Jack and Jill Bathroom
The classic Jack and Jill configuration is popular in 2024 for its space-saving efficiency. Dual entrances allow multiple users to share a bathroom, usually located between two bedrooms. To avoid morning crowds, dual sinks and separate toilet and shower areas are typically included. This format is ideal for families because it allows for shared use without sacrificing personal space. A modern Jack and Jill layout features built-in storage, such as under-sink cabinets and open shelving to keep the bathroom clutter-free.
Wet Room Design
Wet room designs are popular in 2024 for their clean, minimalist look and efficient use of space. In this configuration, the shower is not surrounded by walls or curtains, but integrated into the bathroom. This design eliminates the need for a shower stall, maximizing the footprint of a small bathroom. A well-designed wet room has a sloped floor and strategically placed gutters to minimize standing water. The clean, open space feels much larger than it actually is. Wet rooms are easy to clean and maintain, making them ideal for busy homes.
Spa-Like Master Bathroom
A large master bathroom with a separate exercise area is essential for creating a spa-like retreat. Master bathrooms in 2024 will be spa-inspired, providing ultimate comfort and relaxation. Freestanding tubs, walk-in showers, and large double vanities are typical features of this style. To maintain privacy, toilets are typically enclosed. Homeowners have used stone, wood, and large windows to create a spa-like feel. This layout is luxurious and convenient, with heated floors, towel warmers, and smart shower systems.
Open-concept Bathroom
Open-concept bathrooms will be popular in modern, minimalist homes by 2024. This arrangement seamlessly blends the bedroom and bathroom by blurring the distinctions. The bath is typically located in or next to the bedroom, with a glass partition or sliding door separating the shower and toilet. This arrangement is ideal for those who prefer large, airy spaces and a non-traditional bathroom design. Open concept layouts work well in larger homes when privacy is less important and homeowners are looking for a hotel-like environment.
Split Level Bathroom Design
Split level bathroom designs are a trend for 2024, adding style and functionality. In this bathroom, provide an open, uncluttered environment. This arrangement works in small and large bathrooms, combining flair and functionality.
Accessible Bathroom Design
In 2024, accessible bathroom plans are becoming more prevalent as house design prioritizes accessibility. These arrangements make spaces safe and functional for mobility-challenged people. Wider doorways, roll-in showers without thresholds, and grab bars around the toilet and shower are common in accessible bathrooms. Wheelchair users often use floating vanities and lower sinks. Accessible bathrooms in 2024 are stylish and functional, using sleek, modern fixtures and materials.
Conclusion
Bathroom plans in 2024 maximize space and style. Choosing the appropriate arrangement may turn a modest powder room or large master bathroom into a useful and beautiful hideaway. These layout ideas range from minimalist, space-saving single-wall and wet room layouts to lavish, spa-inspired master baths for every home and taste. You may construct a bathroom that suits your needs and follows interior design trends by using modern fixtures, smart storage, and thoughtful design.

